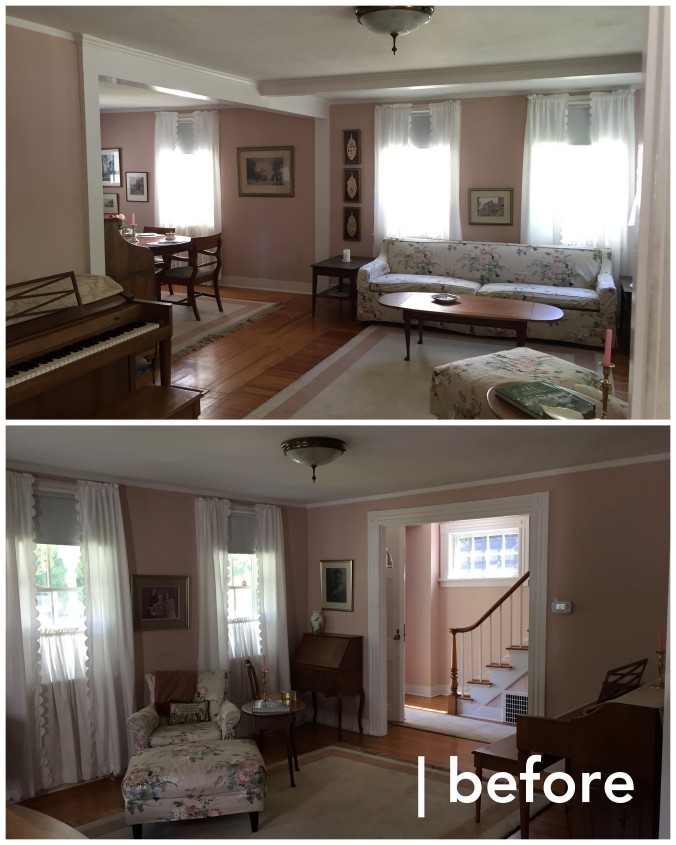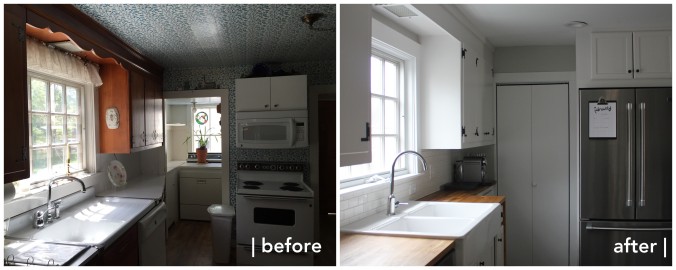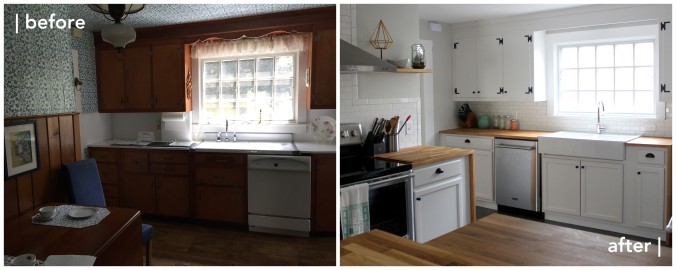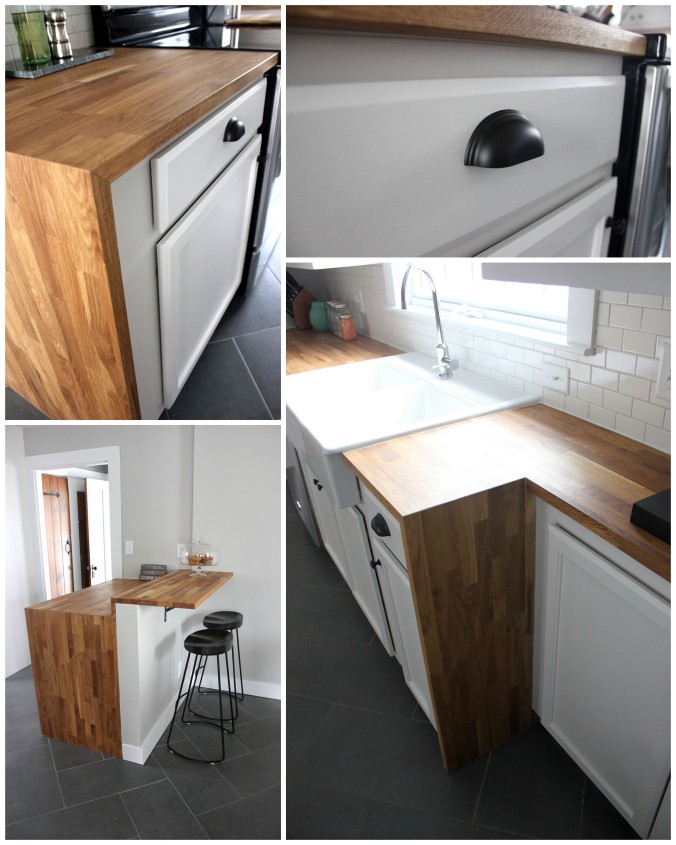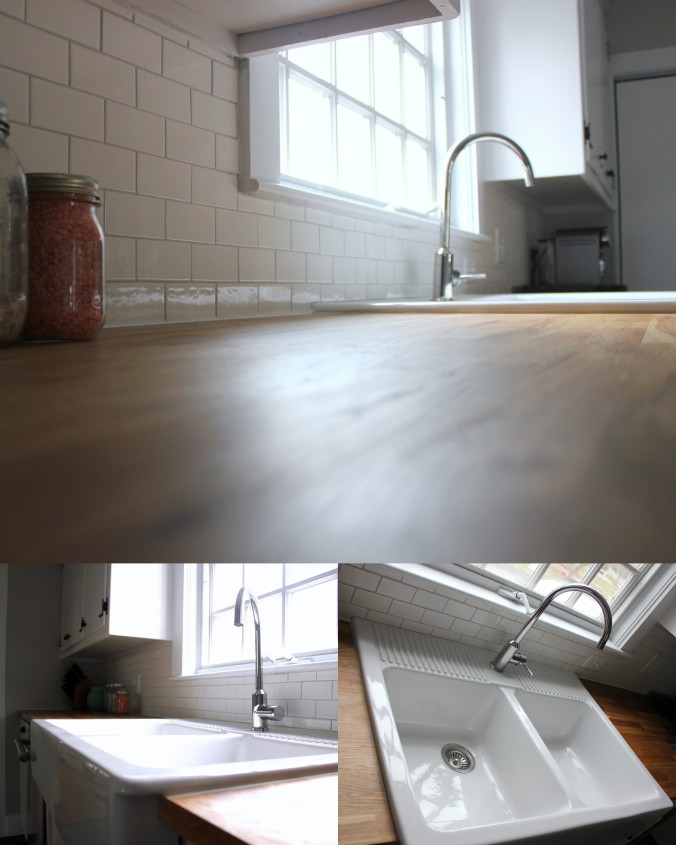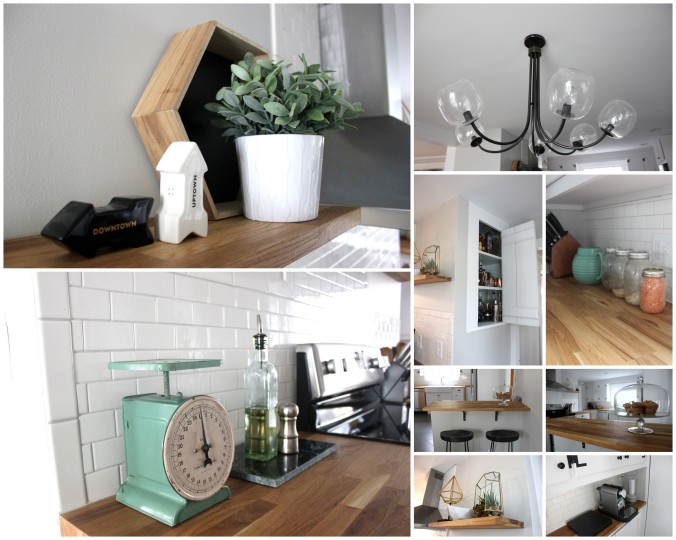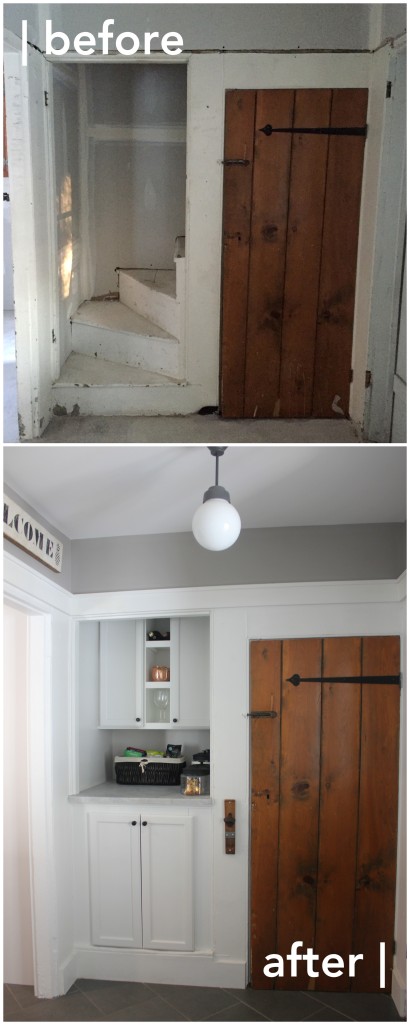 When I look at original photos of our house, I can’t help but wonder a few things: Why all the piiiinkkkk? Wallpaper on the ceiling??? And, what the HECK were we thinking?!?
When I look at original photos of our house, I can’t help but wonder a few things: Why all the piiiinkkkk? Wallpaper on the ceiling??? And, what the HECK were we thinking?!?
Built in 1870, and loved by the same family for the 55 years before we moved in, this house took vision. We crossed the threshold with a one year old in-arms, 10 hours away from everything and everyone we knew. It took literal blood, sweat, tears, and planning and working until all hours of the night, at times. But, we had fallen in love! In love with the history of this house, and this town, and I have to say that adoring my space every day has made it worth it. SO worth it.
So, it’s been long enough coming – here’s what we were working’ with:
The Kitchen
The Dining Room
The Living Room
Besides the kitchen, dining room and living room, we also remodeled a laundry room, mudroom, pantry and half bath. It wasn’t a small project – it took nine weeks of washing dishes in the bathtub upstairs and cooking paninis and easy mac in the master bedroom. But, bit by bit, magic happened…

HUGE shout-out to my amazing, hard-working mom, who probably worked harder on our home that we did… We couldn’t have done it without her!
We worked with an amazing contractor, who understood our goals and our budget, and who – most importantly – creatively tackled the project with an understanding of what it takes to work with the quirks of an antique home.
They completed the bulk of the work, but we took on painting, and rehabbing the cabinetry (thanks, mom!
We were very fortunate that we didn’t come across anything unexpected – whew! It was slow, tedious work at times, but I think the results surprised everyone…

**Angels. Literally. Singing.**
The Kitchen & Dining Room
I knew I was picking elements that I liked – my pinterest boards had been out. of. control. for weeks throughout the project, of course – but, I was floored when things actually came together! And, the LIGHT! What a change!
Removing the wall between the kitchen and dining room allowed us to have the open concept that we wanted, and add a “peninsula” with extra cabinetry and bar seating!
The outdated decorative woodwork above the sink was replaced with more modern trim, and the bottom bank of cabinets were replaced. We were able to paint the cabinets above to match the new cabinetry, and reuse the vintage hardware. The pantry/laundry room was enclosed, and washer/dryer were stacked. A new counter-depth refrigerator now stands where the stove used to sit.
Our new stove, hood, open shelving and cabinetry replaced the small breakfast nook, and allows much more counter space for food preparation and storage. The addition of canned lighting replaced the single hanging light in the original kitchen, and did wonders!
Our “waterfall”-style butcher-block countertops came from Ikea – I ADORE THEM. We read lots of reviews before purchasing, and made sure we understood the care and upkeep required (it’s not much!), and after a year of use, I can say they look just a lovely as the day they were installed! I would recommend them to anyone, and you simply cannot beat the price.
Our farmhouse sink and fixtures, as well as our cabinet pulls, are from Ikea as well. At a fraction of the price of other options, again, I cannot say enough how much we love their look AND function!
We chose simple white subway tile with a light grout for our backsplash- stylish and cost-effective! And, we chose a dark grey 12″ x 24″ tile laid in a herringbone pattern for our new floor. It used a bit more tile, and took a bit more time to achieve the look I had fallen in love with, but I think it truly made the room look unique and customized.
Our appliances are Maytag – the industrial look of the handles sold me! And, though we went back-and-forth a TON, we would’t trade our counter-depth refrigerator for anything! The low profile made such a difference in the design.
I also had fun with the little details. The vintage scale we found in the old pantry when we moved into the house (!), and the chandelier was a fun on-sale find at West Elm. The little hidden bar cabinet is original to the kitchen, and one of The Husband’s favorite parts of the house ;) Painted robin’s egg blue on the inside, it’s certainly a bright spot! Other favs: Bar stools from home goods, the seafoam green pitcher from my great-grandmother, our Nespresso machine, and those Kate Spade arrow salt and pepper shakers :)
The Pantry, Mud Room & Bathroom
This back stairwell was blocked off at the ceiling long before we bought the house, and the previous homeowners used it as a makeshift pantry. But, with the addition of cabinetry and a GORGEOUS marble countertop (thanks, Amazing Space!), we now have a butler-style pantry that is perfect for entertaining, and a really fun feature!
In the same area, we have a half-bath. Originally, it was very small – a built-in in the dining room and a storage closet made it too tiny even for a standard-sized vanity! But, knocking out, a getting rid of the cray green tile let us open it up to match the flow of the rest of the house. I love the penny tile, and curtain I made from fabric from Ikea.
The Living Room
We were fortunate that the living room was already open to the dining room, and featured five BIG windows. In here, a little paint and curtains went a longgg way.
Ripping up the carpet and painting the stairs made a big difference to the entry as well. And, thanks to Amazing Space, the removal of the wall and addition of the glass railing and loft change the whole character of the house!
A big difference, huh? A little imagination and a lot of hard work made this house into our home, and we are so proud that we were able to add our own chapter to its long history…
Well, we’re glad it’s done, and we have thoroughly enjoyed living in this space, in this house, in this neighborhood, and in this state for the last two years. But, believe it or not, the Rahrigs are actually getting ready to embark on another adventure!
 In the next few months, we are trading in our snow shovels for palm trees, and will be moving to Tampa, Florida! Yes, this move is coming a little quicker than anticipated, and I have already cried over leaving my pretty little kitchen more than I would like to admit. But, we feel that this is an amazing opportunity for our family, and we pray that the Connecticut “rahrighouse” will bless and bring joy to another little family just as it did to us!
In the next few months, we are trading in our snow shovels for palm trees, and will be moving to Tampa, Florida! Yes, this move is coming a little quicker than anticipated, and I have already cried over leaving my pretty little kitchen more than I would like to admit. But, we feel that this is an amazing opportunity for our family, and we pray that the Connecticut “rahrighouse” will bless and bring joy to another little family just as it did to us!
We would LOVE your prayers as we embark on the search for another rahrighouse… Florida sunshine edition!
Style Notes & Sources:
Paint colors
- Living room, Kitchen and Dining Room: Sherwin Williams, Repose Gray
- Mudroom: SW, Dorian Gray
- Bathroom: SW, Eider White
- Inside of bar cabinet, laundry room, pantry: SW, Sea Salt
- Cabinetry: SW, Eider White
- Stairs: SW, Gauntlet Gray
- Trim: SW, Extra White
Kitchen/Dining Room
- Cabinets: Lowes, unfinished, we painted, Ikea hardware
- Countertop: Ikea, butcherblock
- Sink and fixtures: Ikea
- Backsplash: Lowes
- Tile: Special order
- Chandelier: West Elm
- Table: Refurbished in this post
Bathroom
Mudroom
- Lighting: Ikea
- Cabinetry: Lowes, unfinished
Living Room
- Area Rug: Ikea
- Curtains: Ikea
- Couch, coffee tables, lamps: Various, already owned
- Accent chairs: Refurbished in this post
See my other rahrighouse posts here!
Questions? Let me know! I am happy to answer them!


